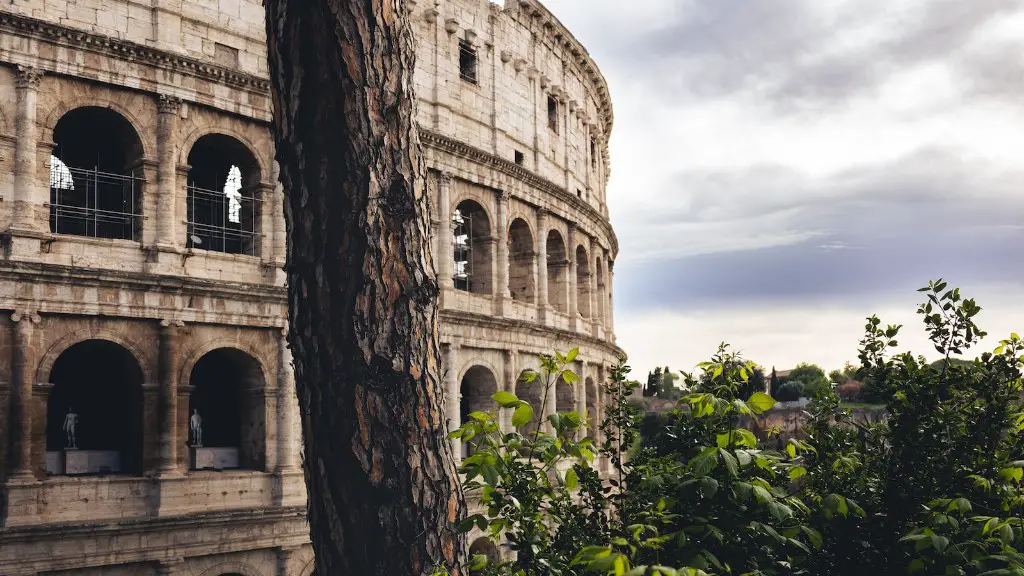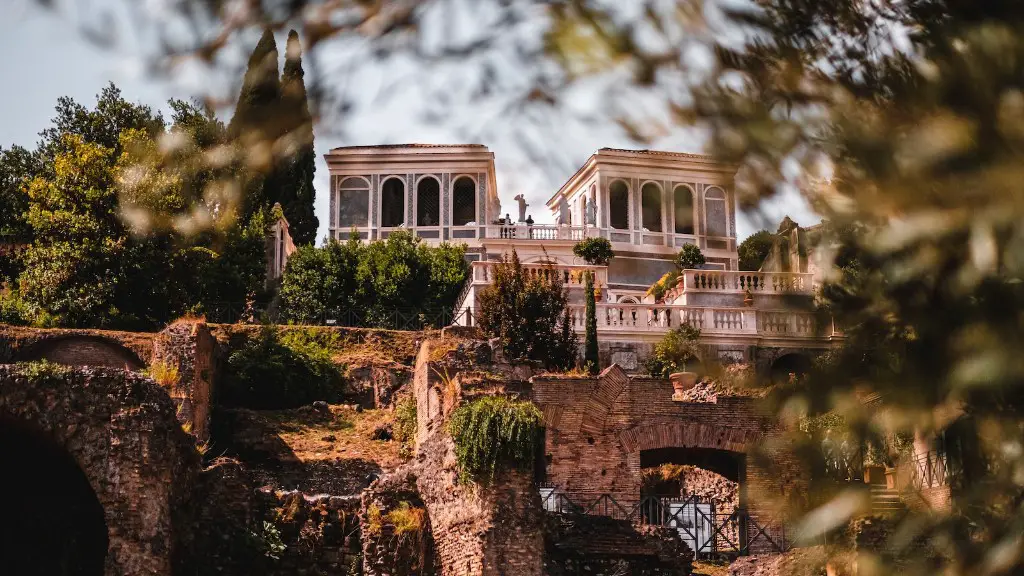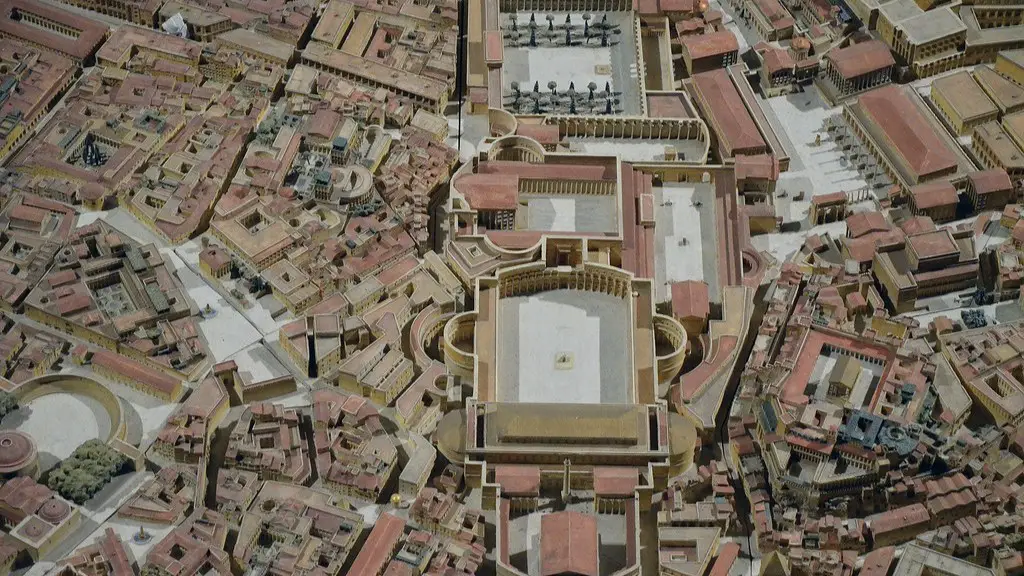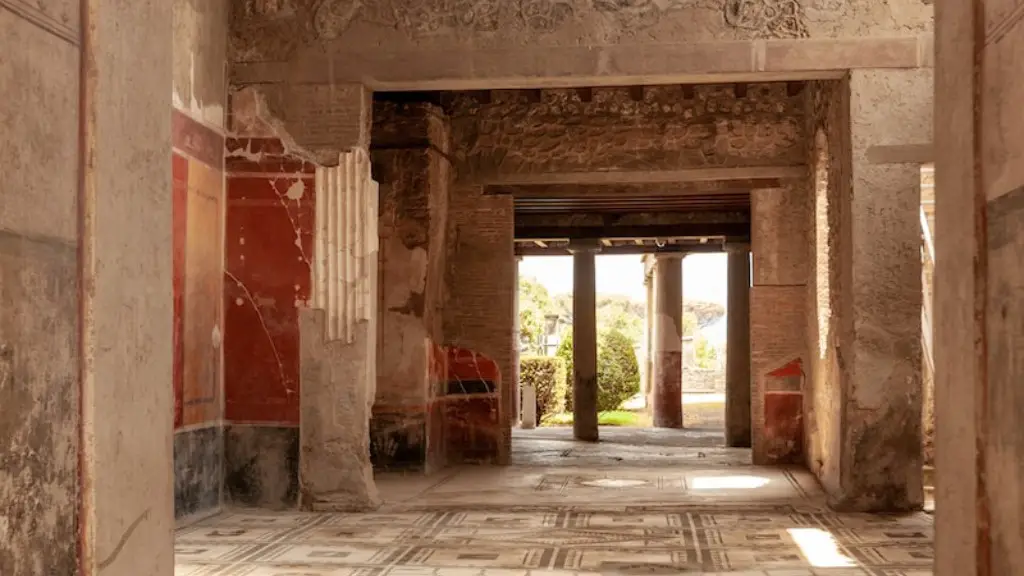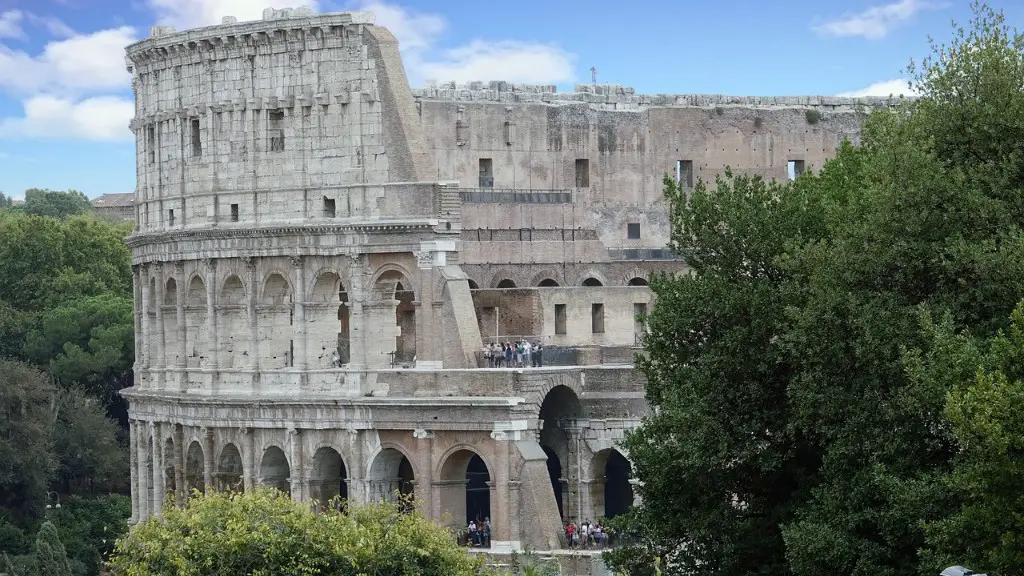The ancient Roman Republic and its Empire were known for their incredible architecture, engineering feats and urban planning. But what type of houses did the people of Rome live in? To answer this question, we need to travel back to the early days of the Roman Republic and look at the changes in houses over time.
In the very beginning of the Roman Republic, houses were made mostly of wood and clay bricks. This type of traditional Roman house was known as an atrium house and was common in most Italian cities during the 1st century BC. The atrium house was typically divided up into four sections – an atrium, a bedroom or sleeping area, a kitchen, and a storage area for food and supplies. Generally, these individual sections were open to the outside, allowing for greater social interaction.
Between the 1st and 3rd century BC, the Romans started transitioning towards bigger, more luxurious housing. These homes, known as domus houses, usually contained several rooms, interior courtyards, and even bathrooms. Some of the wealthier citizens had spacious and luxurious domus houses with running water and heated rooms.
Technology
Roman builders and architects used a number of technologies and techniques to build their houses. As mentioned before, clay brick and wood formed the major materials used in construction. Builders also used concrete to form walls, floors, and ceilings and often decorated their homes with mosaic tiles, painted walls, and colorful frescoes.
The roofs were made of wooden beams and covered with tiles made from terracotta (a type of baked clay). To provide ventilation, the Ancient Romans built their houses with airshafts connected to the outside and skylights. Additionally, hypocaust systems were used to maintain the temperature inside the house and to protect the inhabitants from the extreme climate changes.
Influence
The Ancient Roman’s style of housing and urban planning has had an enduring legacy, which is still visible today in many parts of the world. The concept of apartment complexes with central courtyards and a collective network of stairs and corridors, as well as decorated facades and interiors, can all be attributed to the Roman’s innovative housing styles.
The Ancient Romans were also pioneering engineers and their aqueducts, baths, roads, and houses had a major influence on the development of the modern western world. In particular, their advances in construction and architecture shaped the way we think about and build houses today.
Lifestyle
The lifestyle of the Roman citizens was largely based around their houses. They usually spent their time with their families and entertained guests in their living rooms and dining areas. Additionally, they would often hold large parties and social gatherings in the atriums, which served as the main gathering place in a Roman home.
The Ancient Romans also had their own gods and goddesses, and they usually built shrines and temples in the houses. These religious spaces served as a place of worship and were decorated with sculptures, paintings, and frescoes. Roman domestic life also revolved around a series of festivals, feasts, and celebrations.
Education
Education was highly valued by the Ancient Romans, and the house was often the center of learning. Children were taught basic reading and writing skills, along with literacy in Latin and the administration of legal documents. The wealthier families also hired tutors to teach the children music, philosophy, and history.
The Ancient Romans had a strong appreciation for books and libraries, and many of their houses had well-stocked libraries full of manuscripts and scrolls. It was also customary for the citizens to have both a bookroom and a maproom, where they could access maps and evaluate resources.
Cost
The cost of a Roman house was usually determined by its size and amenities. Smaller houses of this time period usually cost between 10-25 sesterces and the bigger, more luxurious domus houses typically ran at anywhere between 500-1000 sesterces. Of course, these prices are relative to the currency conversion of that era, so the overall cost of a house would be drastically different in today’s money.
Regardless of the cost, owning or renting a house was one of the most important investments that an Ancient Roman could make. The house would allow them to raise their families and hold gatherings, provide a place of privacy and security, and be a center for learning and education.
Evolution
Although there were some regional variations, the style of housing in the Ancient Roman world was largely the same throughout its entire existence. Although the traditional atrium houses and domus houses continued to exist alongside each other, the domus houses became more and more lavish and grander as the Roman Empire grew.
As the Roman Republic transitioned into an Empire and the citizens grew wealthier, the city of Rome saw an increase in the number of grand domus houses with beautifully decorated interiors. These luxurious homes often contained multiple stories and balconies, terraces, and private gardens.
Architecture
The architecture of Ancient Rome was rooted in the Classical traditions of Greece, and the traditional Roman house was a direct result of this. The atrium house was based on the Greek concept of the peristyle, and the domus house was a further evolution of the same style.
The Ancient Romans were renowned for their technical abilities and creative ingenuity. From the engineering feats of public bathhouses and aqueducts, to the architecture of their homes, the Romans left a lasting mark on history. While the modern-day houses we live in now may look much different from the houses of the Ancient Romans, there are still elements of their style, layout, and construction methods that can be seen in today’s homes.
Influence Of Religion
Religion was a major influence in the lives of the Ancient Romans and their houses often included shrines and temples dedicated to their gods and goddesses. These religious spaces served as a place for worship and provided intimate settings for spiritual ceremonies and rituals.
The Ancient Romans also believed in household gods and so homes had offerings and sacrifices made to the gods to ensure good luck and fortune. Alongside this, the homes were often decorated with artworks and mosaics that depicted the religious beliefs of the Romans.
Design
The traditional house designs in Ancient Rome used a simple plan that was easy to expand or adapt. Houses of this era often contained bedrooms, kitchens, dining rooms and courtyards, as well as other rooms that were dedicated to specific uses.
Additionally, the rooms were designed in a way that provided an optimal amount of natural light and ventilation. This ensured the house was warm and well-lit and allowed its occupants to enjoy the outdoors.
Interiors
The interiors of the Ancient Roman houses were just as important as the exteriors. Although the typical Roman home contained simple wooden furniture and decorations, wealthier citizens could afford elaborate decorations such as paintings, sculptures, and ornamental mosaics.
The walls of the Romans were often decorated with colors, murals and frescoes, and large windows were a common feature. Roman houses also frequently contained baths and fountain courts, which were used for both aesthetic reasons and as a sign of prestige.

