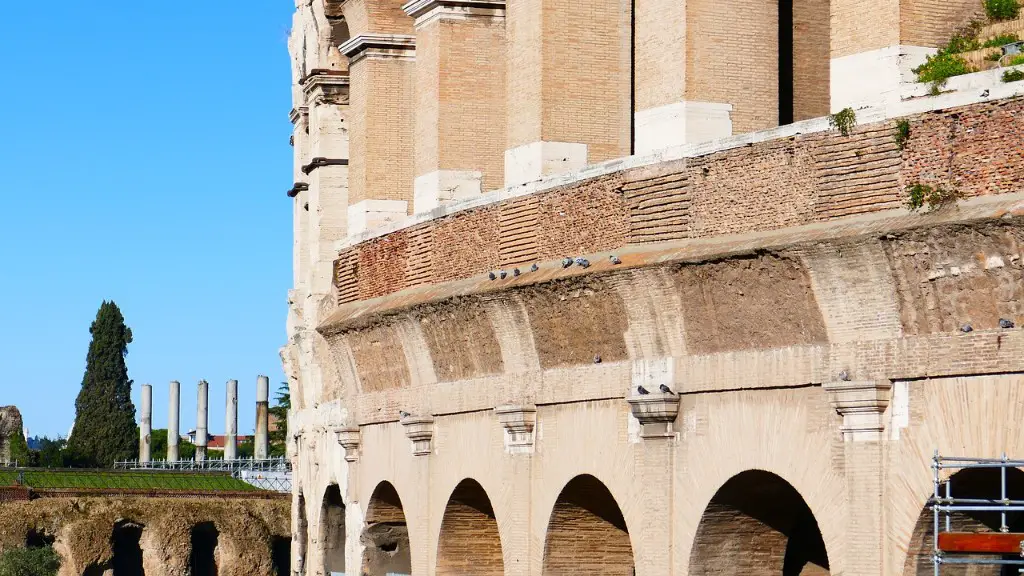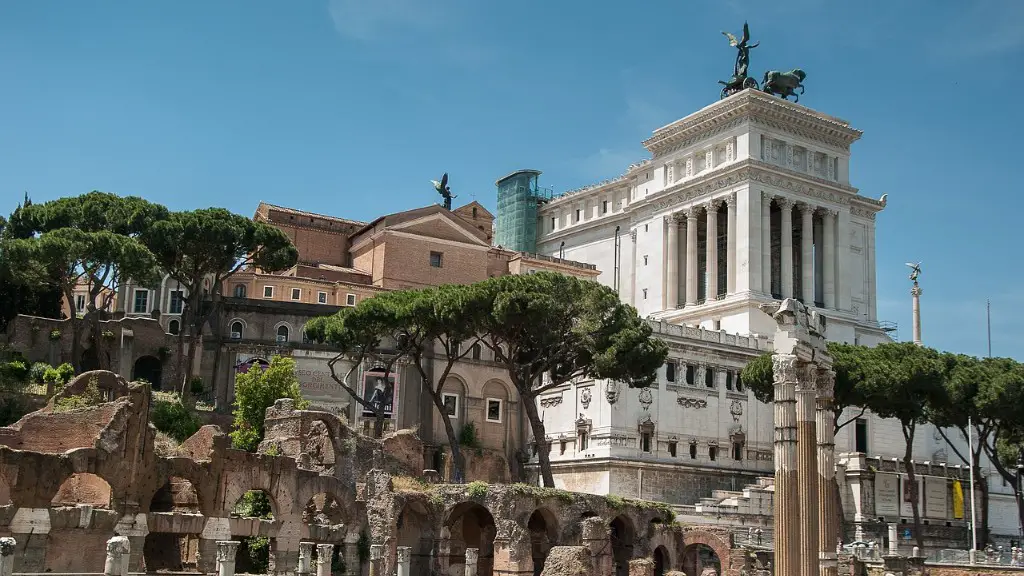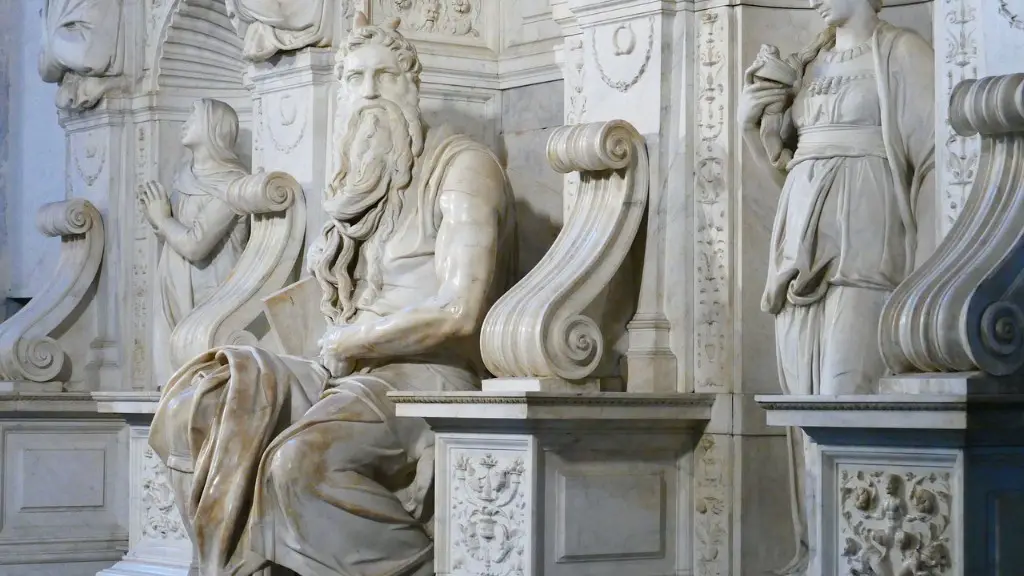Introduction
Throughout history, our home has been a reflection of us, a sign of our culture, lifestyle, and ideology. In Ancient Rome, the houses that were built defined the different social classes, showcasing a great sense of wealth and beauty. Roman architectures evolved from the first simple mud huts to large, grand villas. Rome’s opulent houses were made from different types of materials, used for both structural and decorative elements. This article will explore the diverse ingredients used to create these ancient Roman abodes.
Bricks and Stones
Bricks, arches, and stones were the most common elements that made up the houses of the ancient Romans. Bricks were the primary construction material since its durable qualities meant homes could stand for centuries. The types of brick used depended on the function; functional bricks were heavier and denser, while decorative bricks had more features and shading. Atriums, courtyards, porticos and walls also used stone and brick combinations to ensure strength and durability.
Timber
Ancient Romans also used wood to make their homes, but it was mainly used for the roofs and some foundations. Wood was used to make beams that provided support and structure to the walls, while the interiors were walled off with frames of wicker and willow. Some poorer homes were also made of wood, but these were not very durable – being easily destroyed in storms and floods.
Marble and Stucco
Marble was also a popular construction material for wealthier Roman families. The exterior of the house was usually adorned with marble elements, such as columns, porticos, steps or walls. Interior walls were made of marble to add a sense of luxury. Stucco, a kind of lime-cement mixture, was also used to add a smooth and polished finish to the inner walls. Stucco was sometimes painted with different colors to add vibrance to the room.
Ceramics and Glass
Ceramics, tiles and mosaics were elements used to decorate floors and walls inside the homes. Ceramic tiles were specifically crafted to fit the architectural style of the house. Mosaics, composed of tiny pieces of ceramic, glass and stone structured in beautiful patterns, often featured portraits of mythical figures or scenes from life in ancient Rome. Windows were made of glass and iron, adding additional light to the home, while also providing protection against the elements.
Clay and Concrete
Clay was an important material for constructing roofs and some parts of the walls. Clay in Ancient Rome was mainly used in the form of terra cotta, a type of material that could be molded and hardened. The tendency of Roman architectures to use clay meant that the houses were often results of quick and simple construction. Furthermore, concrete was used to create the single-story houses, usually with a courtyard and several rooms.
Conclusion
Houses in ancient Rome were made with a combination of materials, showcasing the wealth and culture of its citizens. Bricks and stones were the most common elements used, with elements of wood and marble adding a touch of luxury. Ceramic tiles and mosaics decorated both floors and walls, while clay was used to make the roofs. Last but not least, concrete was a major part of the structures, allowing for single-story houses. This article explored the different types of elements that were used to construct an ancient Roman house.
The Popularity of Atriums and Courtyards
Atriums and courtyards were very common in Ancient Rome, representing the centre of the house. Atriums were originally used to provide light and air, but eventually served a much greater purpose, acting as a space for entertainment, and to display statues, frescoes and fountains. Rome’s wealthy class decorated their courtyards with flowers and fountains, while the more common people used them as garden spaces. Atriums and courtyards were a symbol of opulence and power, but also a place of leisure and enjoyment.
Architecture and Engineering
The two major components of Ancient Roman housing were architecture and engineering. On the one hand, the architecture of a house reflected the wealth and status of the family. Many wealthy Romans hired an architect to design the structure, and supervised the construction. On the other hand, it was the engineer’s job to build and maintain the structure, making sure it was stable and secure. Engineers had to understand the shape of the land and the materials that were being used. Many of their techniques and methods are still used today.
Public Housing
In addition to the homes of the wealthy, Ancient Rome was also home to large, public housing units. These units were created by the Roman government to provide affordable housing to those who could not afford their own home. These multi-level housing complexes included its own services, such as markets, bathhouses, and meeting halls. The design of the public housing was simple and plain, in comparison to the grand villas of the wealthy.
Modern Architecture
Ancient Roman housing has continued to influence modern architecture. In particular, the use of arches, columns, and terracotta tiles in homes today reveals Rome’s strong historical presence. Furthermore, Roman engineers were among the first to develop underground sewers and re-enforced walls, fundamental components of architecture today. The influence of Roman housing will continue to shape modern-day architecture for centuries to come.


