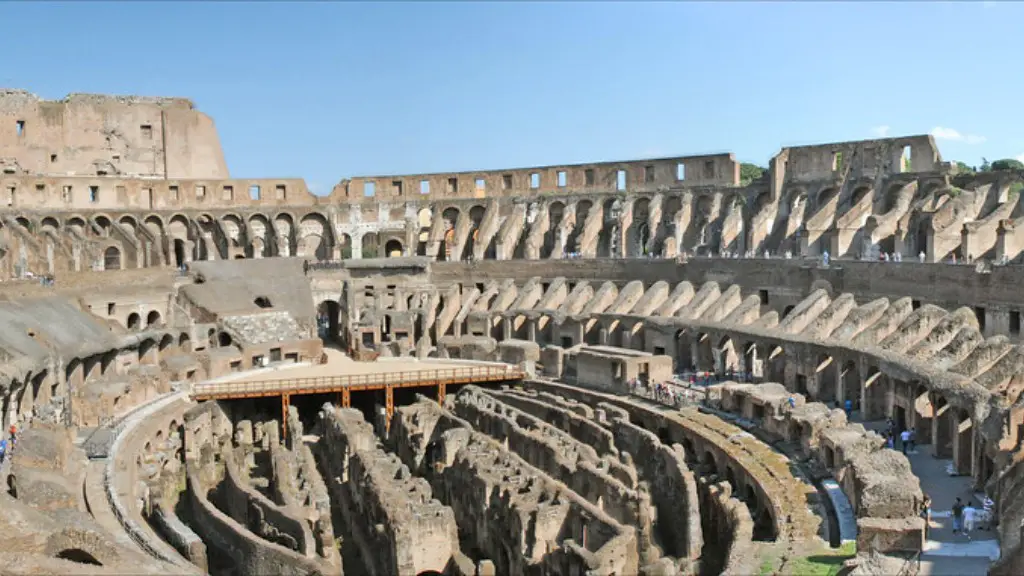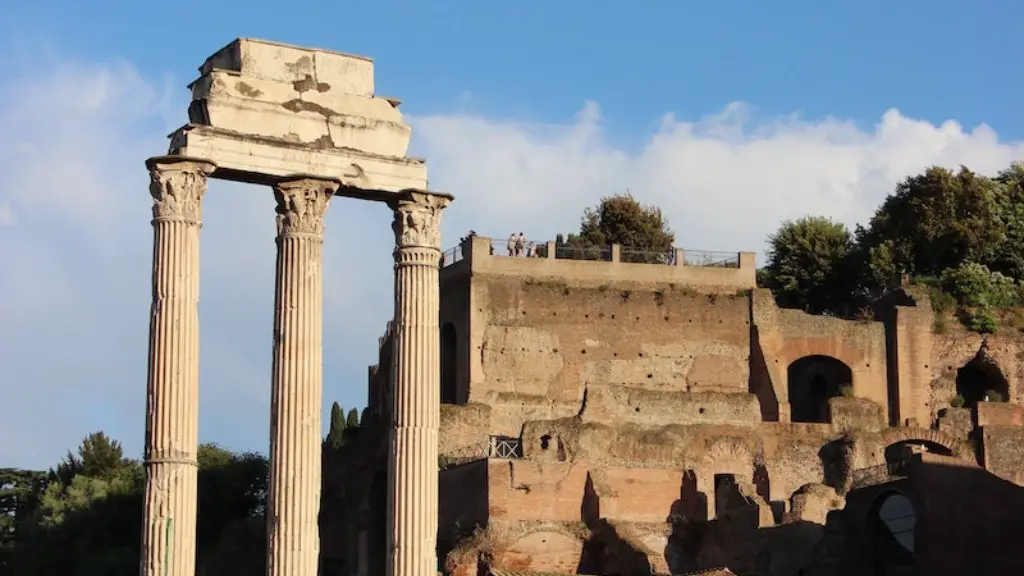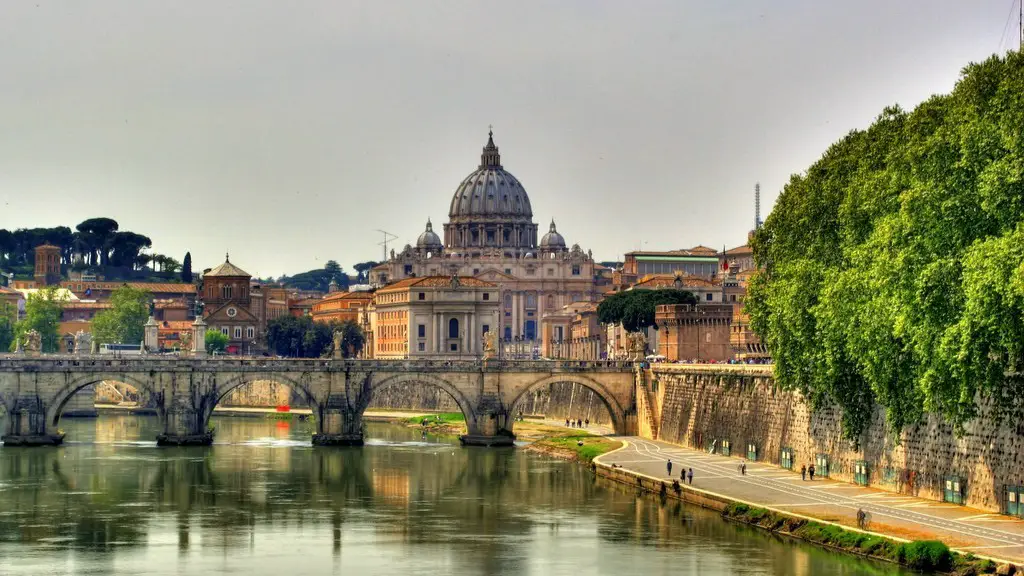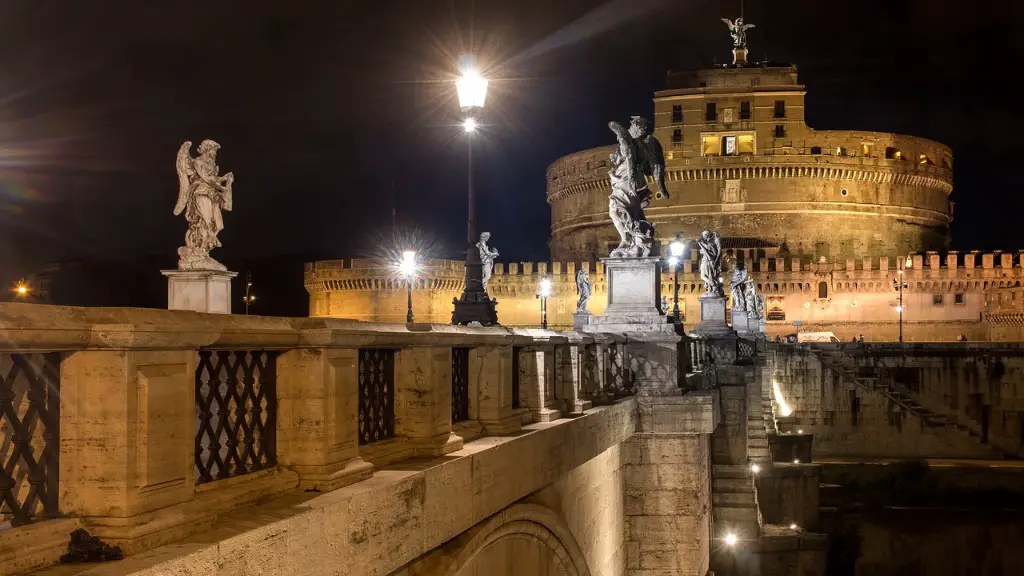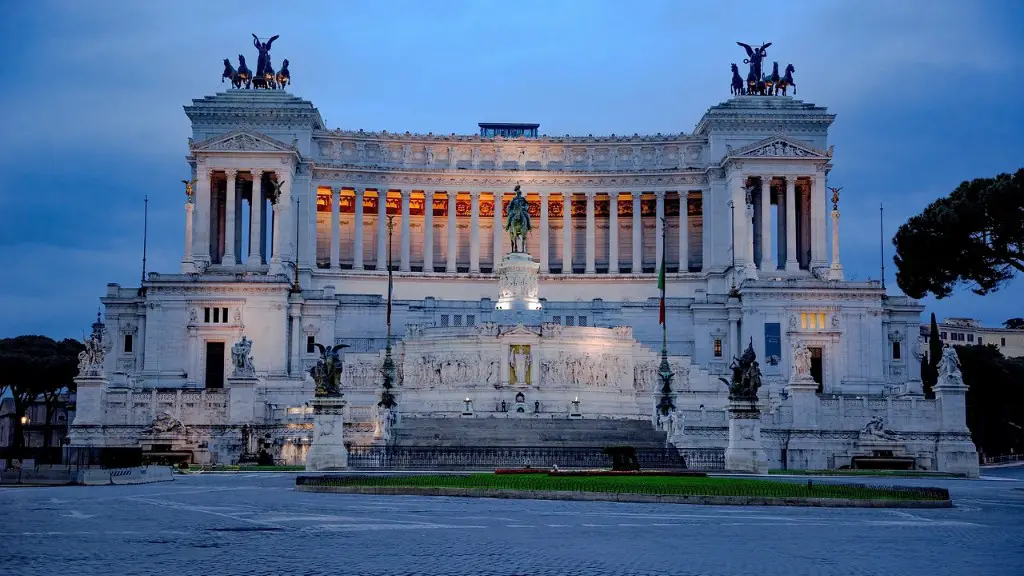In Ancient Rome, many people lived amidst the bustle of city life, in a variety of different houses. Ancient Romans lived simply, and their housing consisted mainly of wooden, mud brick and tiled roofed dwellings. Focusing on private residences, here we’ll try to understand what they were made of and how they were built.
According to W. Trimble (2010), Roman houses developed in two distinct processes; the Roman house developed on the basis of the Etruscan model introduced from the 6th century BC, but over the years became more Latin in its characteristics.
One of the materials used for the construction of a Roman house was the opus caementicium, a type of concrete derived of clay and river sand which was used in the walls. Furthermore, its construction was not enabled only by manpower but also by machines, as it was a very advanced technique for its time. As for roofs, as mentioned previously, they generally were made of tiles, but it also was not unusual to find thatched houses.
What’s more, when you think of Roman houses, the first thing that comes to mind perhaps is the atrium, the large, vibrant room which was created at the very center of the house. Most Roman houses had several atriums in their home connected to other rooms, as well as gardens.
Furthermore, when archeologists find ancient Roman sites, they are still able to discover frescoes, which are small paintings done on the walls of the house. Using natural pigments, these frescoes captured the metropolitan, everyday life of many Roman citizens; of the ordinary people whose stories and lifestyles deserve to be shared.
In the same way, a large, elaborately decorated room was included in many houses. It was normally described as the peristyle, a type of colonnaded courtyard surrounded by walls, which hosted magnificent gatherings and events. This kind of room also encouraged a greater sense of domesticity, intimacy and emotional connection amongst people.
Layout
Ancient Roman houses, like most of their housing during the same time, weren’t very large. One of the most common floor plans was the atrium-peristyle house, and it usually encompassed the atrium, the only dining room, and two to four bedrooms. It was typical, therefore, to see numerous people live cohesively within one house.
Although houses of wealthy people normally included more rooms, even the poorer citizens of Rome, who lived in apartments, had access to the baths and courts to do their daily business, thus making them part of the community.
For those affluent enough, a typical Roman house could be divided into four sections: one area to receive guests, one with bedrooms and offices, one as living quarters, and finally one with an external garden or courtyard. Often, the bedrooms were placed off the courtyard, making it easy to access them while providing protection against the heat of the sun.
Most Roman houses were built around the family, with areas specifically designed to host the members of the household, including their slaves. The social, political and religious life of a family revolved around the house, giving it a great amount of importance.
Common Materials
In Ancient Rome, most houses were mostly made of a few types of material. Firewood, for instance, was the main building material for many homes, as it was easy to find and it could quickly be converted into beams, columns and other necessary parts of the building. It was also quite affordable, so most people could use it for their construction
Mud bricks, made from dried clay, combined with straw and gravel, were another material used in the construction of the houses. This type of material was more suitable for outdoor use than its wooden counterpart, but it was less resistant. Walls were built with this method, which however, required several coats of plaster in order to make them waterproof.
In some cases, stones were used to make certain areas of the house stronger. As it was more expensive and difficult to work with, it was usually reserved for the corners and bases of the walls.
Finally, lime plaster was usually employed in the interiors of Roman houses. This material, in combination with painted frescoes, was very popular in Roman culture, and it was used to promote peace and prosperity in the home.
Other Construction Techniques
In Ancient Rome, most construction used natural materials. However, some more advanced techniques were used in large houses. For instance, concrete, or opus caementicium, was used for walls and floors. It consisted of a mixture of sand, gravel and pozzolana, a special type of volcanic material which was mixed with water to create a mortar.
Rome’s climate is generally mild, but in some areas it can be quite cold. To protect the houses, Roman constructors often incorporated heated floors, or hypocausts, into the designs. This was done by passing flues of hot air under the floors and ceilings, which would then be heated using hotter air circulated from the outside.
Wooden components of the construction were often reinforced with metal clamps. The metal provided stability and strength, and it could even be used in combination with the mortars used in the walls. Even terracotta pipes were used, to ensure proper drainage.
Intricate Decorations
Many houses of the period had intricate decorations. Frescoes, often depicting events such as weddings, battles or religious scenes, were very popular amongst the citizens of Rome. Using natural pigments, artists painted these murals over the walls and the ceilings of the houses.
In addition, floral decoration was also very common. These were normally placed in the atrium, in order to give the room a more cheerful and inviting atmosphere. Marble was a popular choice for the floors of Roman houses, as it offered a more inviting and decorative look.
In terms of furniture, Romans were quite resourceful. They reused timber, stone, bronze and marble from any available sources. As a result, the furniture from those days was quite diverse, and could easily be adapted to meet different needs.
In general, Roman houses were often quite small and modest, but with plenty of intricate artistic details. Simple, yet strong and functional, Roman houses provided a safe haven for many people.
Furnishings and Amenities
Although the Roman houses weren’t very big, they often included all the necessary furniture and equipment. Benches and chairs, tables, beds and dressers, were all everyday objects in those days. Most of them were highly decorated, and were often made of wood or metal.
In addition, Roman bathrooms were usually equipped with stone or marble bathtubs, and sometimes even saunas or private swimming pools. The latter were quite uncommon, however, as the wealthy people of Rome preferred to enjoy those services in public and luxurious bathhouses.
Kitchens were also quite popular, and their design and layout depended on the wealth of the family. Wealthier families could afford to equip their kitchens with ceramic dishes, as well as a variety of utensils.
Lighting was also essential, and Roman houses generally featured oil lamps and candles, which provided enough light to work in. A grand open fire was usually placed in the dining room, and was used not only to warm the room but also to prepare the food.
Common Elements
Most of the Roman houses had some common elements, regardless of their size and owners’ wealth. In general, they had a large amount of decorations, such as paintings, sculptures, mosaics and furniture; all of them extremely beautiful and expensive.
Furthermore, most Roman houses featured marble columns, which were not only a way to show off the owner’s wealth and power but also a practical means of decorating the house and strengthening the structure.
Landscaped gardens were also popular, as they provided space for the children to play, as well as a natural source of fresh air. Furthermore, many of these gardens showed intricate sculptures of gods and heroes, often depicting the wealth and power that the family held over the people.
Finally, some of these gardens also contained exotic plants, or rare animals, as a reflection of its owner’s taste, social status and wealth. Therefore, many Roman houses were sources of culture and knowledge, and were also used as a sign of power and status within society.
Domestic Activities
A major part of life in Ancient Rome was domestic in nature. While there were no set laws or regulations that stated how a home should be managed, there was certainly a general code of conduct which each family followed. The main activity done in the home was to gather for meals, and this was important for the family’s spiritual and physical wellbeing.
Women regularly oversaw the running of the house, preparing meals and doing domestic tasks such as weaving, spinning and other skills related to cloth-making. Even the men would often help, as gardening, cooking and cleaning were all seen as important menial tasks. In addition, various members of the house would be tasked with different duties such as fetching water, carrying logs for firewood and taking care of horses, donkeys and other animals kept for the purpose of work.
In some cases, the house would be closed off to the outside world, allowing family members to practice religious rites in peace. On the other hand, some Roman citizens built their houses near public areas, as a way to enjoy the many activities that the city offered.
Conclusion
Ancient Rome was a great civilisation and its houses were a reflection of the society’s values and way of life. Built mostly with natural materials, including wood, mud, stone and concrete, the Roman houses were practical, functional and beautiful. They featured a variety of lavish decorations, both inside and outside, which allowed for a unique and stimulating atmosphere for family members.
Furthermore, due to the progressive construction techniques used, such as hypocausts, these houses were able to provide warmer and more comfortable environments for the inhabitants. On the other hand, Ancient Roman homes provided a source of stability and security for those who lived within them. As a result, Roman houses remain to this day a testimony of the greatness of the Classical Age.
