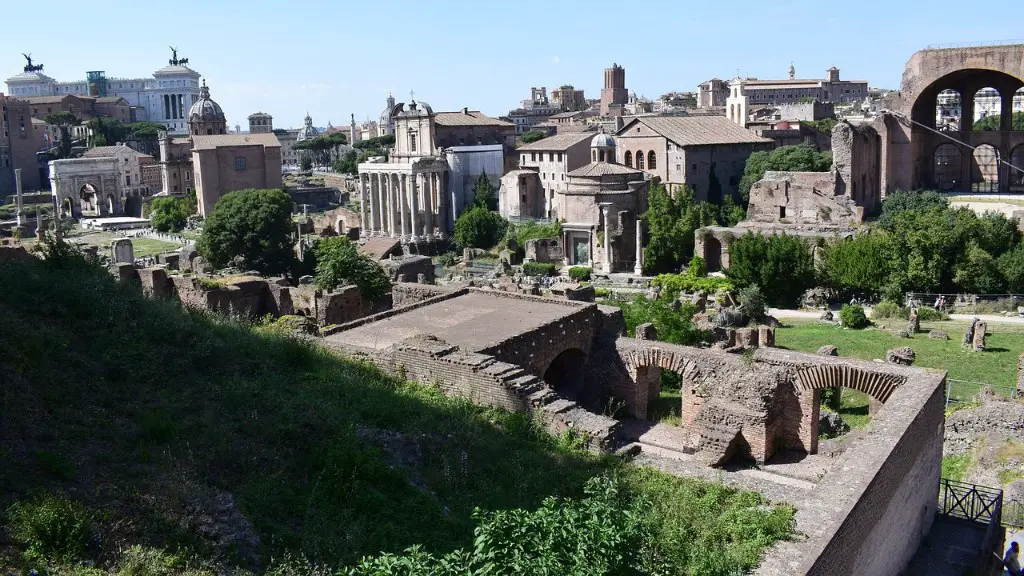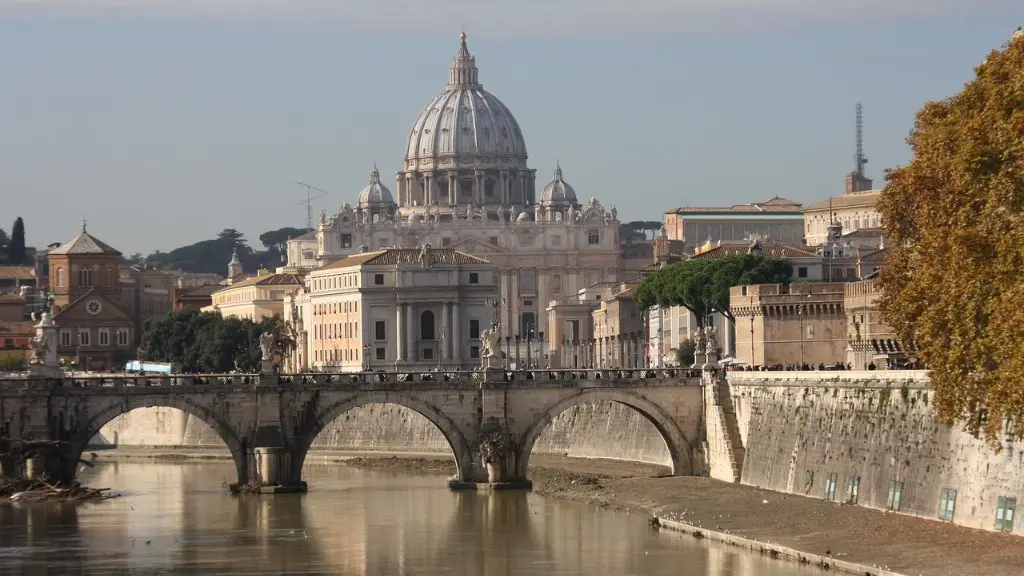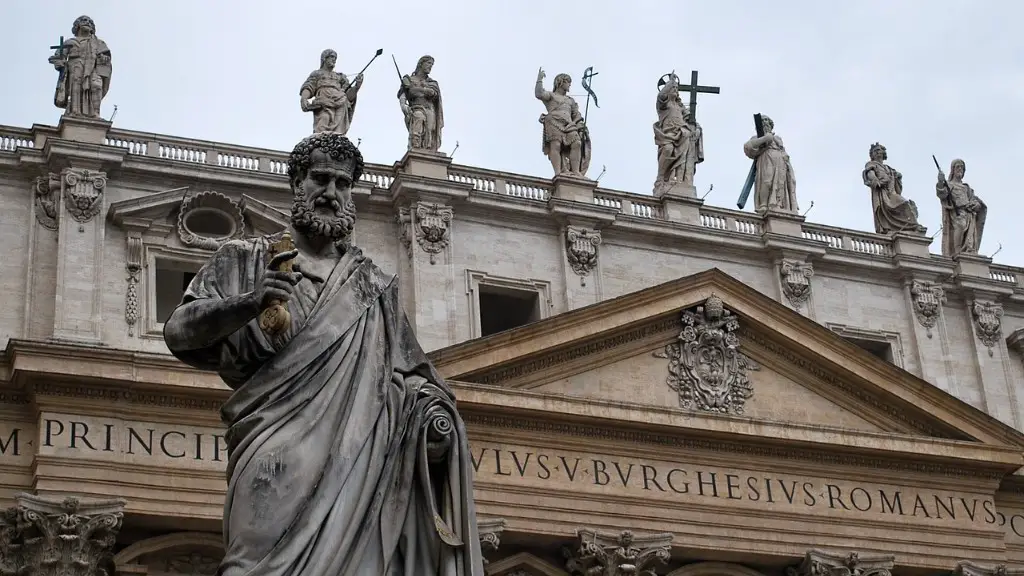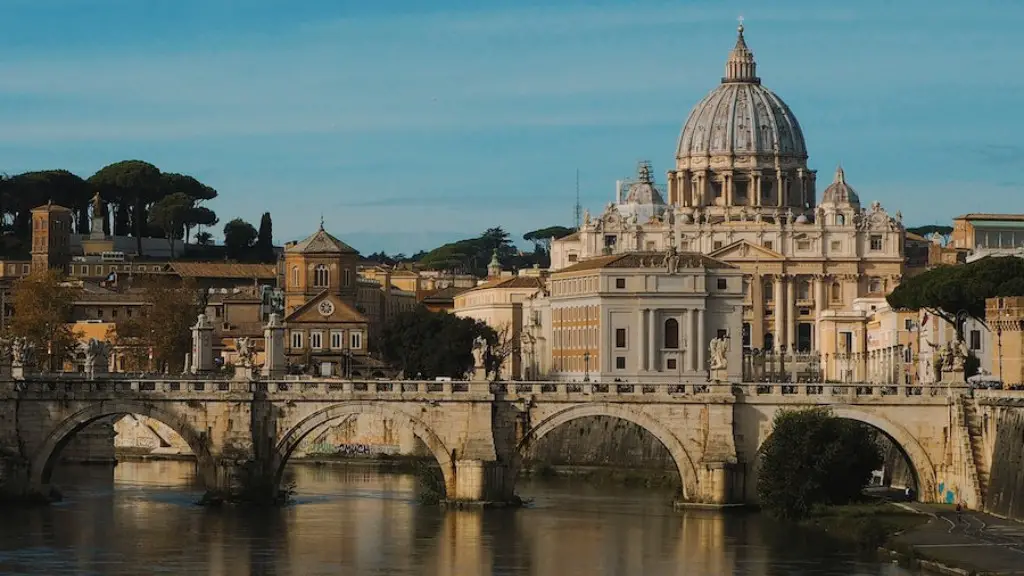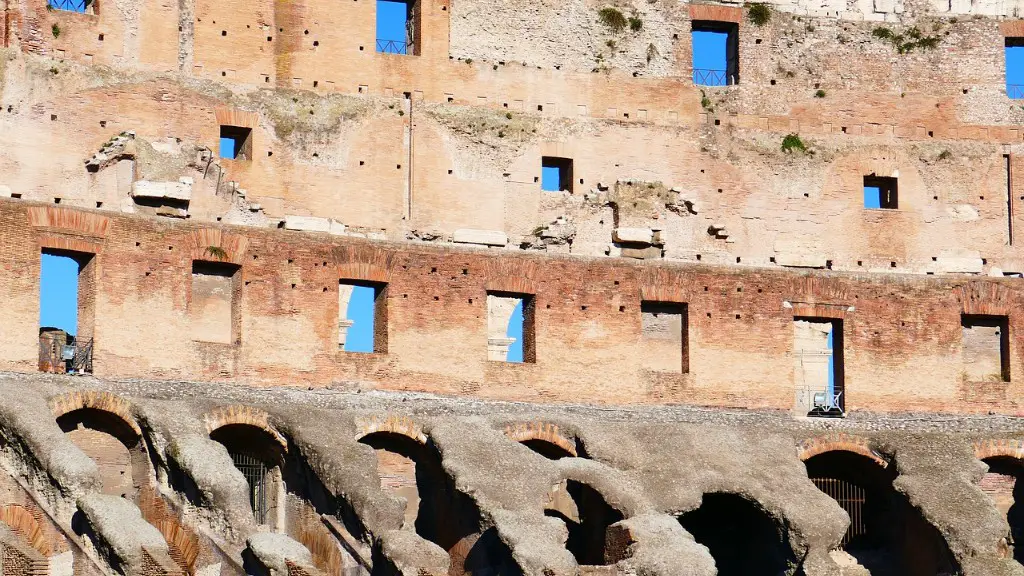The house represents the ancient Romans’ view of the world and its place in it. The house was a symbol of the Roman state and its power, and it was also a symbol of the family and its role in society. The house was a place of shelter and protection, and it was also a place of work and production. The house was a place of leisure and relaxation, and it was also a place of war and conflict. In short, the house was a microcosm of Roman life, and it reflected the values and beliefs of the Roman people.
For the ancient Romans, the house represented a place of safety and comfort. It was a place to retreat to after a long day of work or a place to entertain guests. The house was also a symbol of the family’s wealth and status.
What was the house in Ancient Rome?
Most people in the cities of Ancient Rome lived in apartments called insulae. The wealthy lived in single family homes called domus of various sizes depending on how rich they were. The vast majority of the people living in Roman cities lived in cramped apartment buildings called insulae.
Wealthier Romans lived in a domus, which was a house built around an unroofed courtyard, or atrium. The atrium acted as the reception and living area, while the house around it contained the kitchen, lavatory, bedrooms (cubuculi) and dining room, or triclinium.
What is in a Roman house
Roman houses typically contained a few key features, including bedrooms, a dining room, and a kitchen. However, there were also spaces specific to Roman houses, such as the atrium. The atrium was a typical early feature of houses in the western half of the empire. It was a shaded walkway surrounding a central impluvium, or pool. The atrium served as the location for the owner’s meeting with his clients.
Roman builders used a variety of materials in their construction projects. The most common materials were stone, timber, and marble. They also used brick, glass, and concrete.
What is a Roman country house called?
A Roman villa was typically a farmhouse or country house built in the Roman Republic and the Roman Empire, sometimes reaching extravagant proportions. The Roman villa was a key feature of the Roman landscape and lifestyle, and it is no wonder that many modern-day houses and farms are built in the same style. The Roman villa was a self-sufficient unit, with its own private quarters, kitchen, baths, and even a garden. Roman villas were often built on hillsides so that they could take advantage of the cooling breezes and beautiful views.
In ancient Rome, many domestic interiors were small and claustrophobic. This was due to the lack of windows in some Roman houses. To make up for this, Romans used wall paintings as a way to open up and lighten their space. Frescoes were a popular choice for these paintings.
What was the purpose of a Roman bath house?
Most people think of the Roman baths as a place to get clean. And while that was definitely one of the main purposes, it was also a place for socializing. People would put oil on their skin and then scrape it off with a metal scraper called a strigil. The baths were also a place for socializing.
Rome’s dominance in the Mediterranean basin was largely due to its vast army and powerful navy. Rome’s army was able to conquer and control vast areas of land, while its navy was able to protect the sea routes and transport Rome’s troops to wherever they were needed.
What is a Roman bath house called
The word thermae usually refers to the large imperial bath complexes, while balneae were smaller-scale facilities, public or private, that existed in great numbers throughout Rome. Thermae were places of leisure, socializing, and relaxation, while balneae were simply places to get clean.
Baths were an important part of Roman culture and society. They were not only used for cleansing oneself, but also for socializing. The main purpose of the baths was to allow the Romans to purify themselves. Most Romans living in the city went to the bath house every day to cleanse themselves. They used to put olive oil on their skin and then rubbed it with a metal scraper called a strigil. The baths were also a place for socialising.
How did ancient Romans heat their homes?
A hypocaust is a type of heating system that was more common in public baths. It used a furnace to force heat into a series of hollow chambers between the ground and the floor, and up pipes in the wall, heating the rooms.
The atrium was the central room of the Roman domus, the main room in the public part of the house. It was the focus of the house plan and the center of the house’s social and political life. The atrium was a open space, usually with a raised floor and a pool in the center. Around the edges of the atrium were the main rooms of the house, including the reception room, the dining room, and the bedrooms.
How big was a Roman house
Roman villas were large homes built by wealthy Romans. They ranged in size, depending on when they were built and the wealth of the owners. The average Roman villa typically included around 9,000 square feet of living space, but there are many examples of much larger villas. For example, the villa of Durreueli at Realmonte, Sicily covered 54,000 square feet. The largest villa was the Villa dei Papiri at Herculaneum, which covered over 100,000 square feet.
The Romans are known for their innovative architecture, and one of their most distinctive features is their use of imbrex and tegula roofing tiles. This style was adapted from the Greeks, and it quickly became popular throughout the Roman Empire. The tegula are flat tiles that cover the majority of the roof, while the imbrex are rounded tiles that are laid over the joints of the tegula. This combination creates a strong and durable roof that is able to withstand the elements.
Did Roman houses have bathrooms?
Private toilets were found in Roman houses and apartments. Pompeii and Herculaneum have good examples of these. Reconstruction of a single latrine next to the culina (kitchen) at the Pompejanum (Germany), an idealized replica of a Roman villa.
Baths were a very important part of Roman culture and daily life. The first bathhouses were built in the 2nd century BC and by the 5th century there were over 800 in Rome. bathing was not only a way to clean oneself, but also a social activity. Baths were a place where people could relax, socialize, and even do business.
Where did ancient Romans go to the bathroom
The word “latrine” came from the Latin word “latrina” which meant a private toilet in someone’s home. These toilets were usually built over a cesspit. Public toilets were called “foricae” and were often attached to public baths. The water from the baths was used to flush down the filth in the latrines.
Terracotta bricks were commonly used to build baths during the Roman period. These bricks were fireproof and could withstand high temperatures, making them ideal for use in heated baths. Baths built with terracotta bricks were often luxurious, with beautiful mosaic floors, marble-covered walls, and decorative statues.
Warp Up
The house represents the center of family life for the ancient romans. It was the place where they would gather for meals, entertain guests, and spend time together. The house was also the primary place of work for the head of the household.
The house is a symbol of the family and the Roman values of domesticity. The house represents the private sphere in which the family lives and functions. It is a place of safety, comfort, and warmth, and is a symbol of the Roman ideal of the domestic life.
