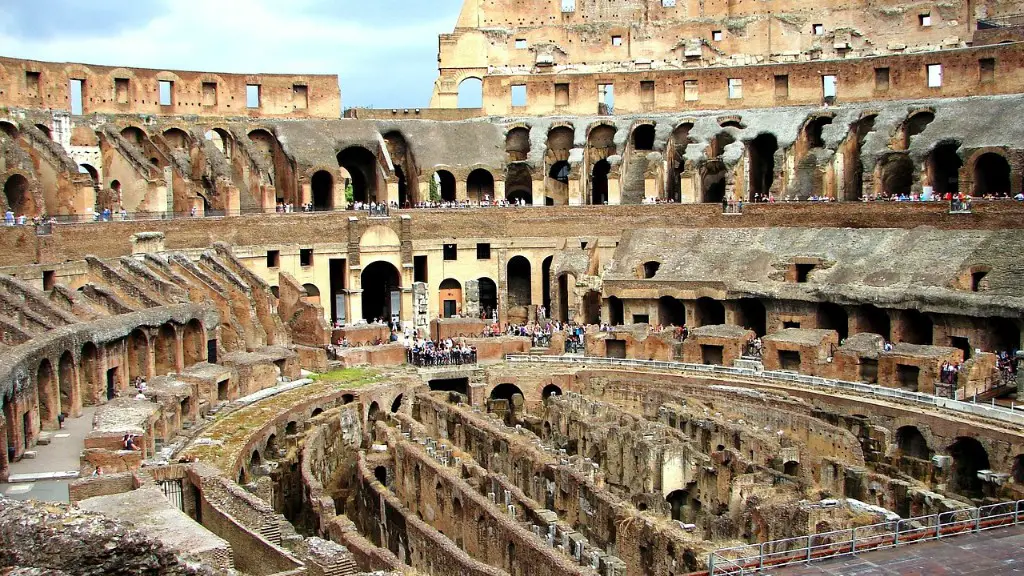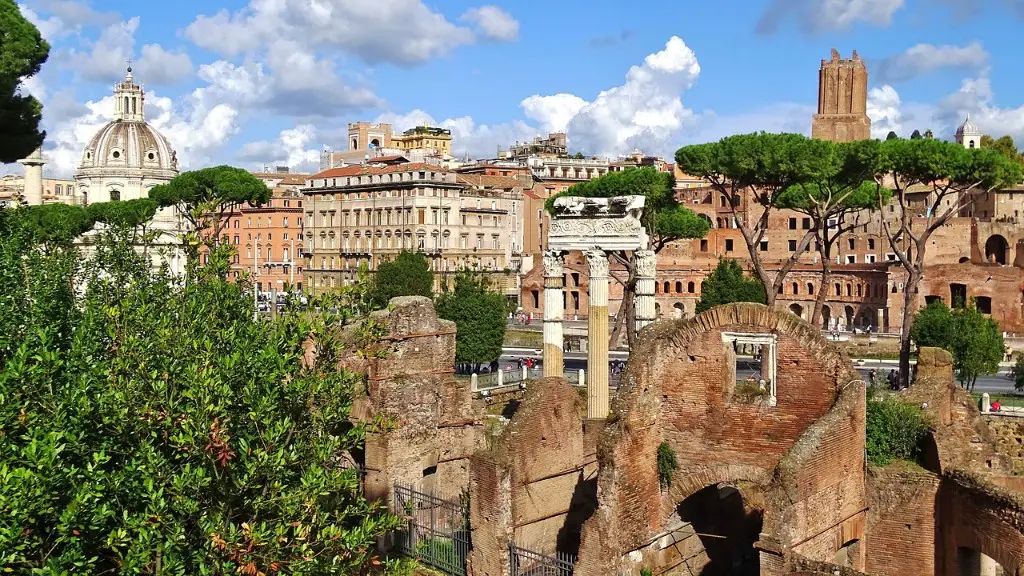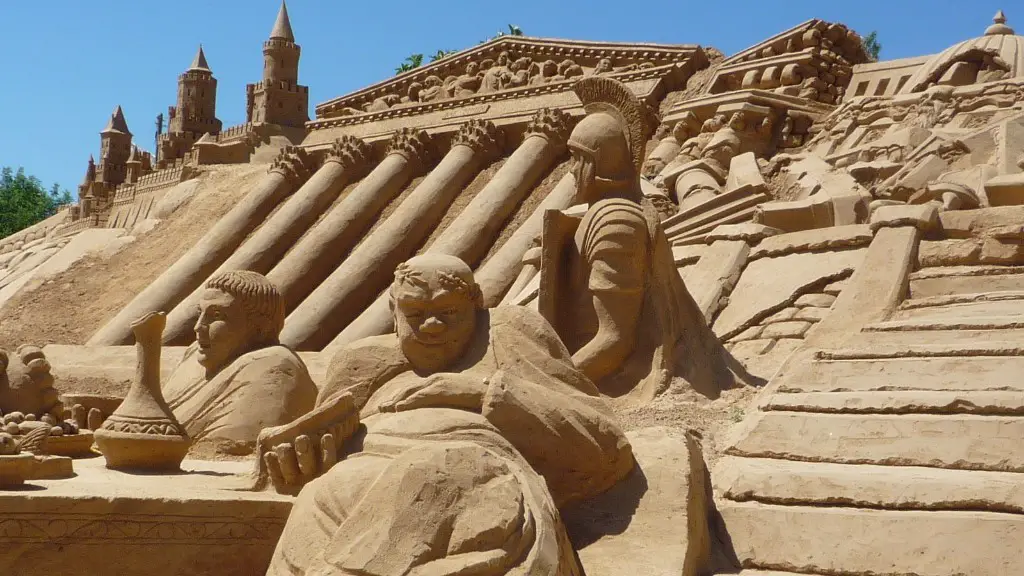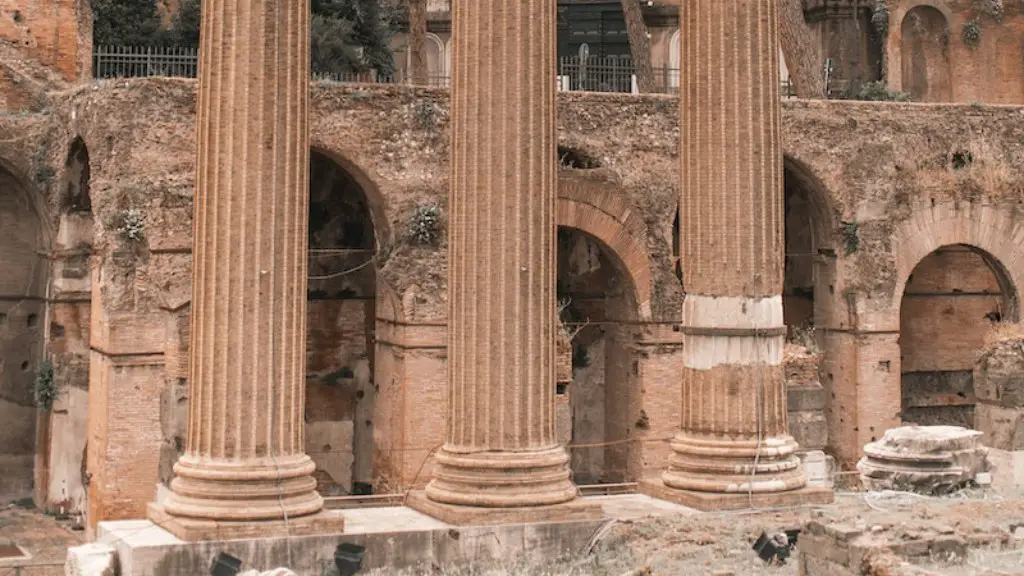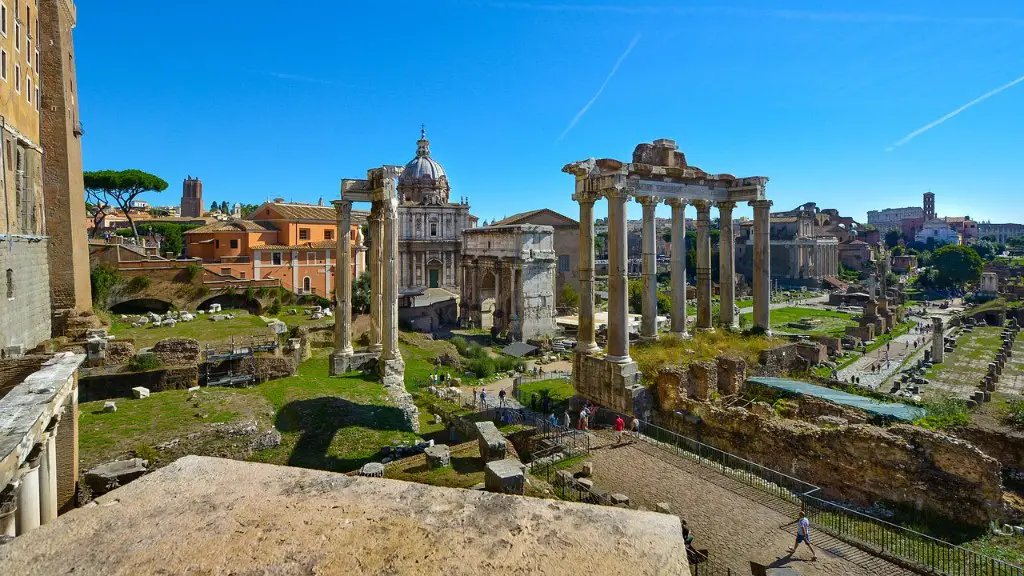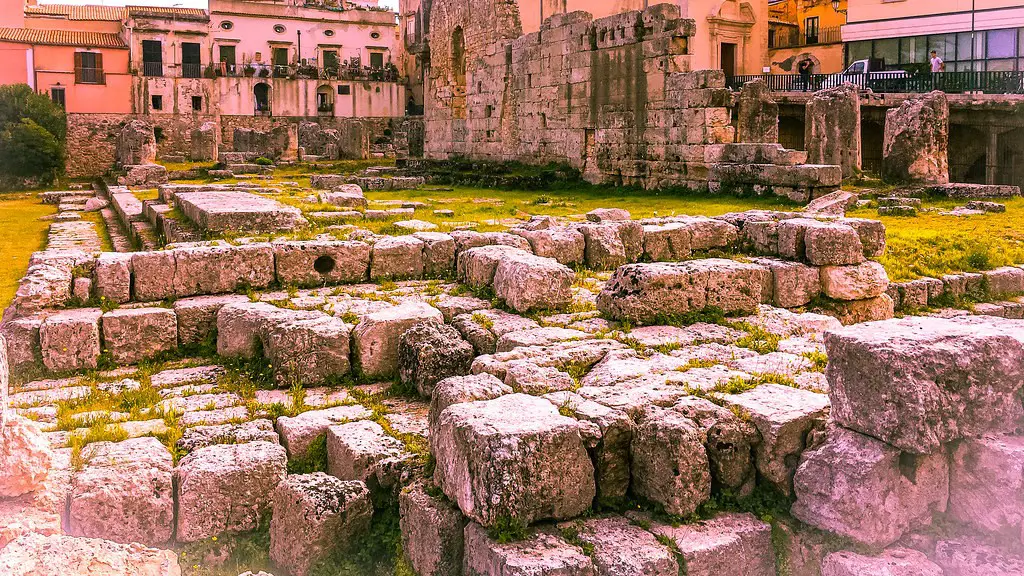The ancient Romans are one of the most famous civilizations of all time. Their houses are no exception. Ancient Roman houses were some of the most advanced and well-designed homes of their time. Let’s take a look at what they looked like.
Most ancient Roman houses were built around a central courtyard, with an entrance leading off the street. The front of the house usually had a loggia, or covered porch, where the family could sit and enjoy the cooler temperatures of the evening. The wealthy had grand houses with many rooms, while the poor had much smaller houses with only one or two rooms.
What kind of houses did the Romans live in?
Most people in the cities of Ancient Rome lived in apartments called insulae. The wealthy lived in single family homes called domus of various sizes depending on how rich they were. The vast majority of the people living in Roman cities lived in cramped apartment buildings called insulae.
The poor Romans lived in insulae, which were basically apartment blocks grouped around a central courtyard. The ground floors were used by shops and businesses while the upper floors were rented as living space. The problem with these insulae was that they were made of wood and mud brick, so they often collapsed or caught fire. This was a big problem for the poor Romans who lived in them.
What features did Roman houses have
The domus was the standard upper-class home in ancient Rome and it was a large, beautifully decorated house that contained multiple rooms, indoor courtyards, gardens, and elaborately painted walls. The vestibulum, or entrance hall, led into a large central hall called the atrium, which was the focal point of the domus and often contained a statue or altar to the household gods. The atrium was surrounded by a colonnade, or row of columns, and it usually had a pool or garden in the center. Beyond the atrium were the main living quarters, including the triclinium, or dining room, where Roman families would recline on couches to eat their meals. The domus also typically had a library, study, and bedrooms.
The poor in ancient Rome lived in very different conditions than the poor today. Poorly built and maintained tower blocks in cities known as insulae housed the lower echelons of society in hazardous and overcrowded conditions. In the countryside, the poor lived in small villages or farms, in stone-built structures. The conditions in which the poor lived were often very bad, and life was often short and brutal.
Did Roman houses have toilets?
Private toilets were found in Roman houses and upstairs apartments in Pompeii and Herculaneum. These were usually located near the kitchen so that people could easily access them. The reconstruction of a single latrine next to the culina (kitchen) at the Pompejanum (Germany), an idealized replica of a Roman villa, shows how these toilets were typically arranged.
The insula were normally five to seven stories high, with some even having nine stories. A typical insula was built around a courtyard, with buildings on three sides of the courtyard and a wall on the fourth side to prevent residents from intruders.
Do any Roman houses still exist?
It’s amazing to think that some Roman houses are still in use today, over 2000 years after they were first built! It just goes to show how well-made and durable they were, and how they were built to last. The fact that they’re still being used today is a testament to that.
Roman houses were typically single-storey and built around a central courtyard, known as an atrium. Atriums had rooms opening off of them and were open to the sky. A rich Roman house would have many rooms, including a kitchen, bath, dining room, bedrooms and rooms for slaves.
How did Romans light their houses
Oil lamps were a source of light used by all Romans. Artificial light was common throughout the Roman Empire, but oil lamps offered an alternative to candlelight. The most common material used for oil lamps was pottery, and they usually had only one wick.
The ancient Romans were able to keep their homes cool during the summer months by using a series of architectural tricks that provided them with air-conditioning. They would pump cold water from aqueducts through the walls of elite people’s homes to freshen their dwellings during the summer months.
Did Roman houses have roofs?
The imbrex and tegula were two components of the Roman roofing style that was adapted and popularized by the Greeks. The Roman roofing style had two main components: Tegula (plural tegulae): Flat tiles used to cover the majority of the roof Imbrex (plural imbrices): Rounded tile laid over the joints of the tegulae.
Roman houses typically had far fewer doors than we have today. Instead of doors, they used heavy curtains (vela or aulaea) to divide rooms. These curtains could be pulled back to allow passage between rooms, or left in place to keep people out. Either way, they helped to keep the house private and comfortable. Locks and keys were known, but were not commonly used on doors since they were so heavy and clumsy. Instead, people relied on the weight of the curtains to keep intruders out.
Did Romans have homeless
Rome 2,000 years ago had no facilities for the disturbed, and no remedy besides offering sacrifices at temples to Jupiter, Juno, or gods from the Middle East like Isis and Cybele. Whatever the reasons, the homeless were ubiquitous and many among the affluent saw them as iniquitous. Because of this, the Roman government took no action to provide for the homeless or mentally ill, instead leaving it up to the families and temples to care for them. This often resulted in abuse and neglect, as these individuals were seen as burdensome and troublesome. As a result, many of the homeless and mentally ill ended up on the streets, where they were vulnerable to exploitation and violence.
Stones, wood, marble, and other materials were used in the construction of buildings during the Roman period. These materials allowed the buildings to stand. Roman concrete, bricks, and glass were also used in the construction of buildings.
Did Roman houses have windows?
Ancient Rome was the first civilization to have glass windows. It discovered the technology of mixing sand and other component materials and heating the mixture so it could be pressed and cast into small pieces that were formed into panes.
It is interesting to note that the custom of bathing every nine days was introduced to Italy from Greece. This was during the time period of the 3rd century BC. The reason why the Romans would only wash their arms and legs every day was because they were usually dirty from working. However, they would wash their whole bodies every nine days.
Did Romans sleep on beds
Wealthy citizens of ancient Rome slept on raised beds made of metal, which were supported by woven metal strands. These beds were filled with either feathers or straw, which made for a comfortable mattress. Less-wealthy people had to make do with similar beds made from wood, which were supported by wool strings. If you were poor, however, you still had to make do with a mat on the floor. This just goes to show how much wealth mattered in ancient Rome!
Back in the day, in Roman times, a gent named Soranus suggested that babies be swaddled in soft cloth. The cloth would soak up the pee and poop and presumably be changed fairly often (But apparently not always changed often enough, resulting in irritations and worse in some poor babies.
Warp Up
Most Roman houses were built with a central courtyard. The front of the house had a porch with columns. The main rooms were on the ground floor, with a second story above. The roof was generally flat, and sometimes had a garden.
The ancient Romans lived in a variety of homes, from the very wealthy to the very poor. The wealthiest Romans lived in large villas with as many as 150 rooms, while the poorest Romans lived in very small houses with only one or two rooms. However, all Roman homes were built around a central courtyard, and all Roman homes had at least one room that opened up to this central courtyard.
