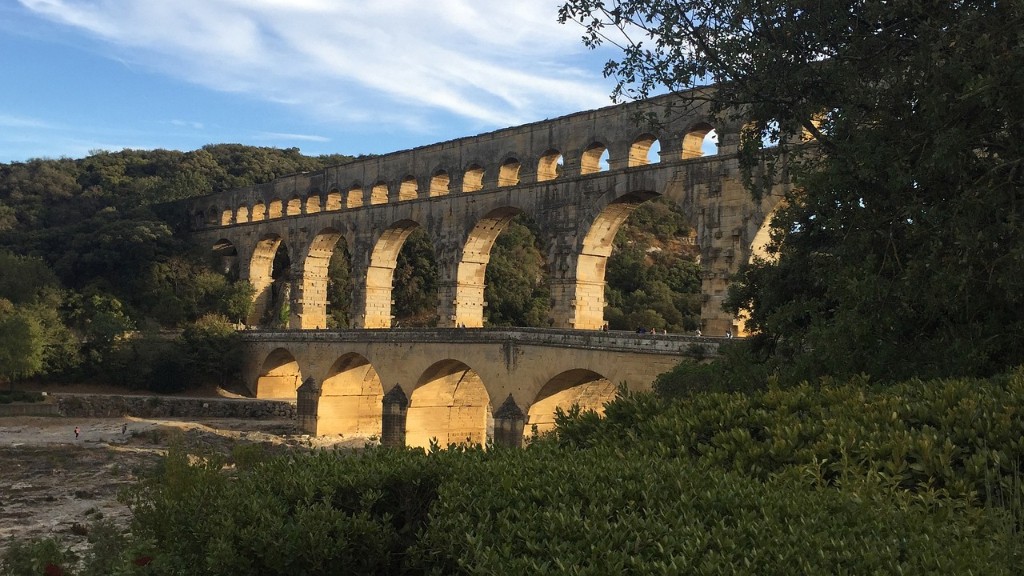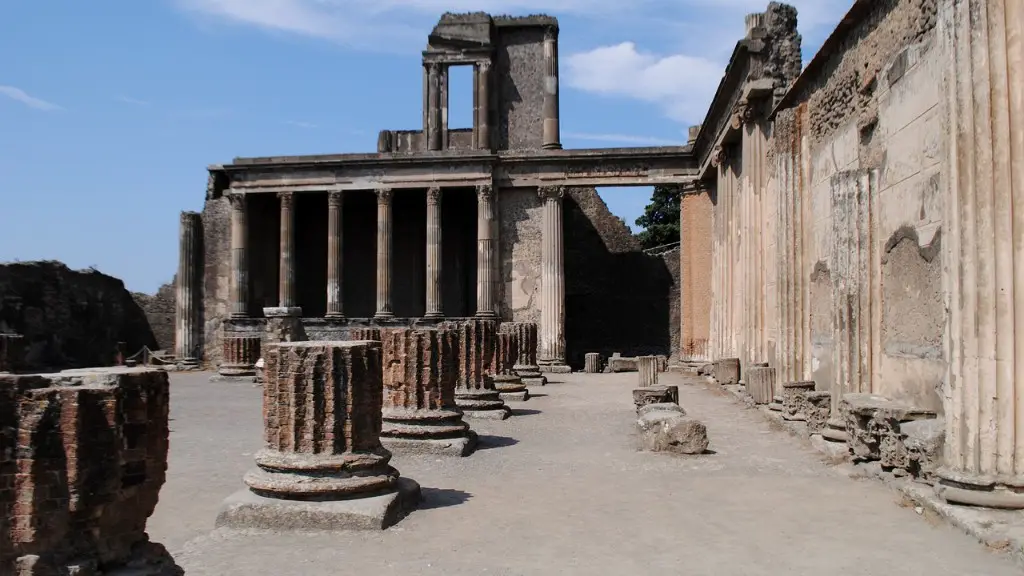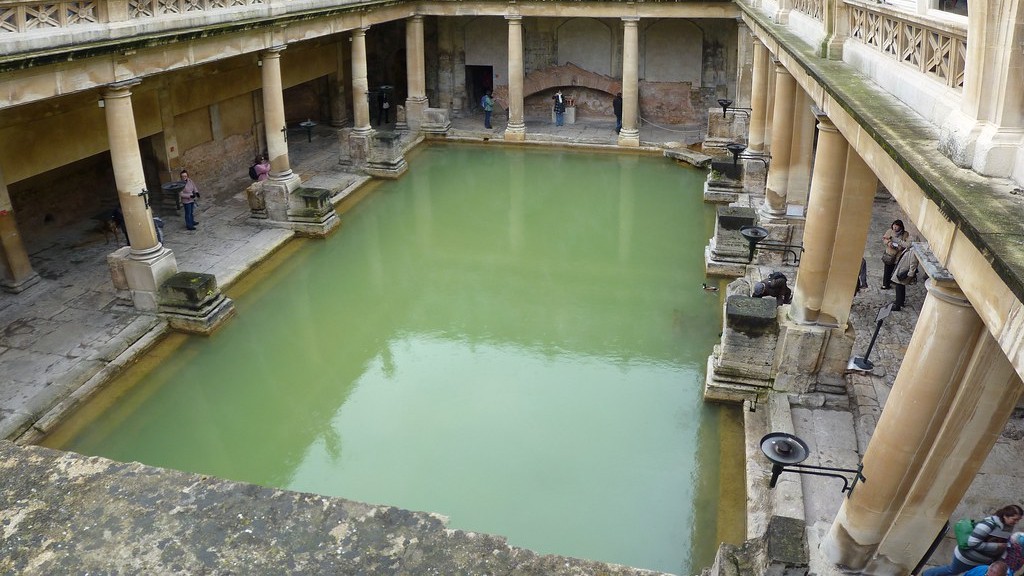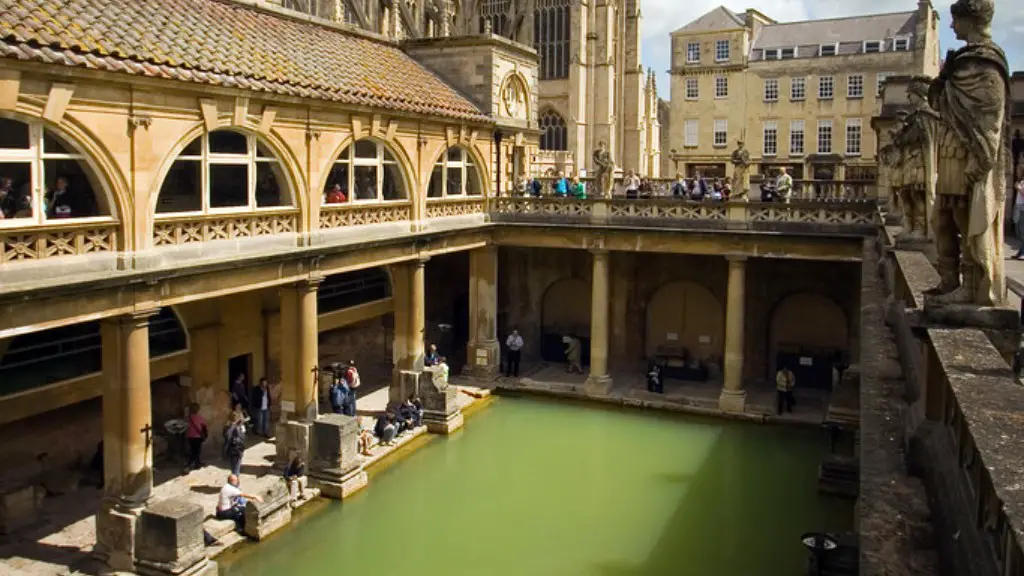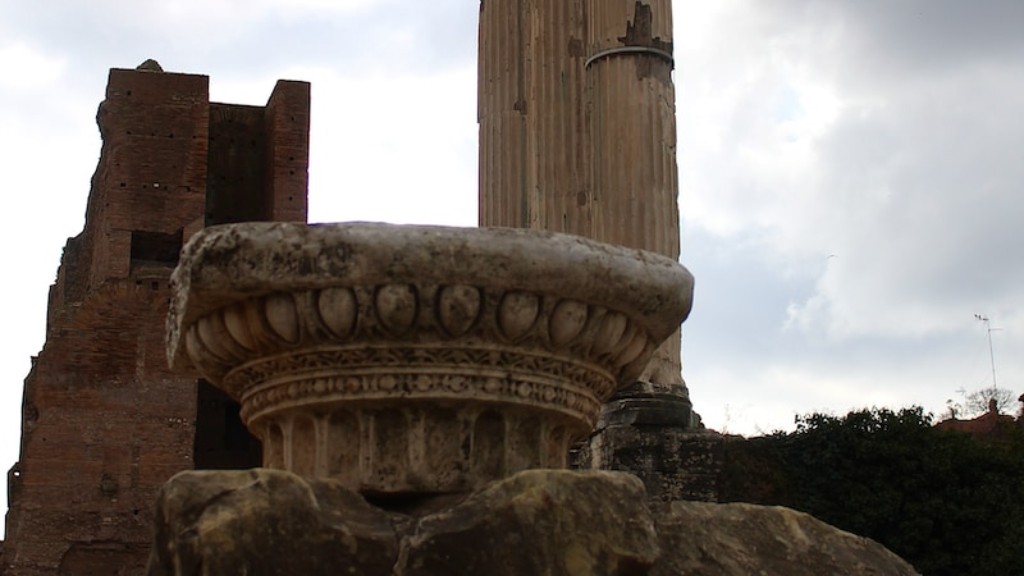The concept of a home has changed significantly over time. In ancient Rome, homes were often just one room. This was because most of the population was poor and could not afford more than one room. The rich, however, would have homes with multiple rooms.
Homes in ancient Rome generally had multiple rooms. The number of rooms would vary depending on the size and wealth of the family, but even the simplest homes would usually have more than one room.
What rooms did Roman houses have?
Roman houses typically contained a few key rooms that served specific purposes. Bedrooms, a dining room, and a kitchen were all common, but there were also spaces that were specific to Roman houses. The atrium was a typical early feature of houses in the western half of the empire. This was a shaded walkway that surrounded a central impluvium, or pool. The atrium served as the meeting place for the owner and his clients. Another common feature of Roman houses was the peristyle. This was an open courtyard that often contained a garden. It was a place for the family to relax and enjoy the outdoors.
Wealthier Romans lived in a domus, which was a house built around an unroofed courtyard, or atrium. The atrium served as the reception and living area, while the house around it contained the kitchen, lavatory, bedrooms (cubuculi) and dining room, or triclinium.
How many rooms does a Roman villa have
There were many houses in the early days that only had one or two rooms. This was before running water was available, so people had to fetch water from a well or stream.
Some Roman houses also had bedrooms located off the atrium, or main entrance hall. In larger Greek and Roman houses, not only were there bedrooms for members of the family, but there were “guest suites” or bedrooms that had their own adjacent dining room and anteroom.
What are Roman rooms called?
The atrium was the central room of a Roman house. Leading off the atrium were the cubicula (bedrooms), the dining room triclinium, the tablinum (living room or study), and the culina (Roman kitchen). On the outside, and without any internal connection to the atrium, were the tabernae (shops facing the street).
The atrium was the setting for some of the family’s most important rituals. The roof of the House of Faun atrium is missing, but the impluvium remains in the center. As the center of activity, the atrium was the most important room in the house. The atrium was used for a variety of activities, including as a reception area for guests, a place for the family to gather, and a space for religious rituals.
What are some Roman facts about houses?
Fine Roman homes were often built with stone, plaster, and brick. They typically had tiled roofs. A “villa urbana” was a villa that was relatively close to Rome and could be visited often. A “villa rustica” was a villa that was located a far distance from Rome and was only visited seasonally.
The Domus building was designed by the Romans with two main sections, the antica at the front, and the postica at the rear. Both sections had a large central courtyard area from where other rooms would lead. The central area of the antica was the atrium. It housed a shallow pool, open to the sky to gather rainwater.
What was the basic structure of the Roman household
The Roman family was a complex social structure that was based mainly on the nuclear family. However, it could also include various combinations of other members, such as extended family members, household slaves, and freed slaves. The Ancient Roman family was a significant source of social cohesion and stability in Roman society.
Private toilets were found in ancient Roman houses and apartments, and are well-preserved in Pompeii and Herculaneum. These toilets were usually located next to the kitchen, and were used by the household members. In some cases, there were shared latrines, which were used by multiple families. The latrines were usually located in a secluded spot, away from the main living areas.
What was a poor Roman house like?
Poor Romans lived in insulae. An insulae consisted of six to eight three-storey apartment blocks, grouped around a central courtyard. The ground floors were used by shops and businesses while the upper floors were rented as living space. Insulae were made of wood and mud brick and often collapsed or caught fire.
Insulas were a type of apartment building that were popular in ancient Rome. They were typically five to seven stories high, and some even had nine stories. A typical insula was built around a courtyard, with buildings on three sides of the courtyard and a wall on the fourth side to prevent residents from intruders.
Did Romans have private bathrooms
The Roman Empire was famous for its advances in architecture and engineering, and its toilets were no exception. Around the first century BC, public latrines became a common sight in Roman cities, and nearly all residents had access to private toilets in their homes. The Romans were the first civilization to make widespread use of toilets, and their influence can still be seen in modern plumbing.
It is interesting to note that even though the less-wealthy people had to make do with a mat on the floor, they were still warm underneath their woollen blanket. This is likely because the blanket was common throughout the Roman empire.
Did Romans have separate bathrooms?
There is little historical evidence that men and women had separate bathroom (or bathing) facilities. The seats of the toilets at Roman baths are close together, which suggests that they were meant to be used by both sexes.
Portable stoves and ovens were used by the Romans, and some had water pots and grills laid onto them. At Pompeii, most houses had separate kitchens, most fairly small, but a few large. The Villa of the Mysteries had a nine-by-twelve meter kitchen.
Conclusion
Rome was not a city in the ancient world, but rather an empire. Homes in the empire varied greatly in size and number of rooms, depending on the wealth and status of the owner. Many homes, especially in the city of Rome, would have only one or two rooms. However, some homes, particularly those of the upper class, could have dozens of rooms.
From the evidence found, it appears that homes in ancient Rome usually had more than one room. This makes sense given the size of families back then. It would have been impractical to have everyone living in one room. Plus, having multiple rooms would have given families privacy and a space to call their own.
